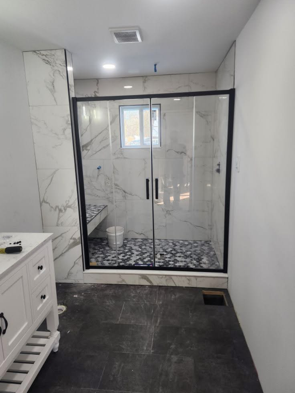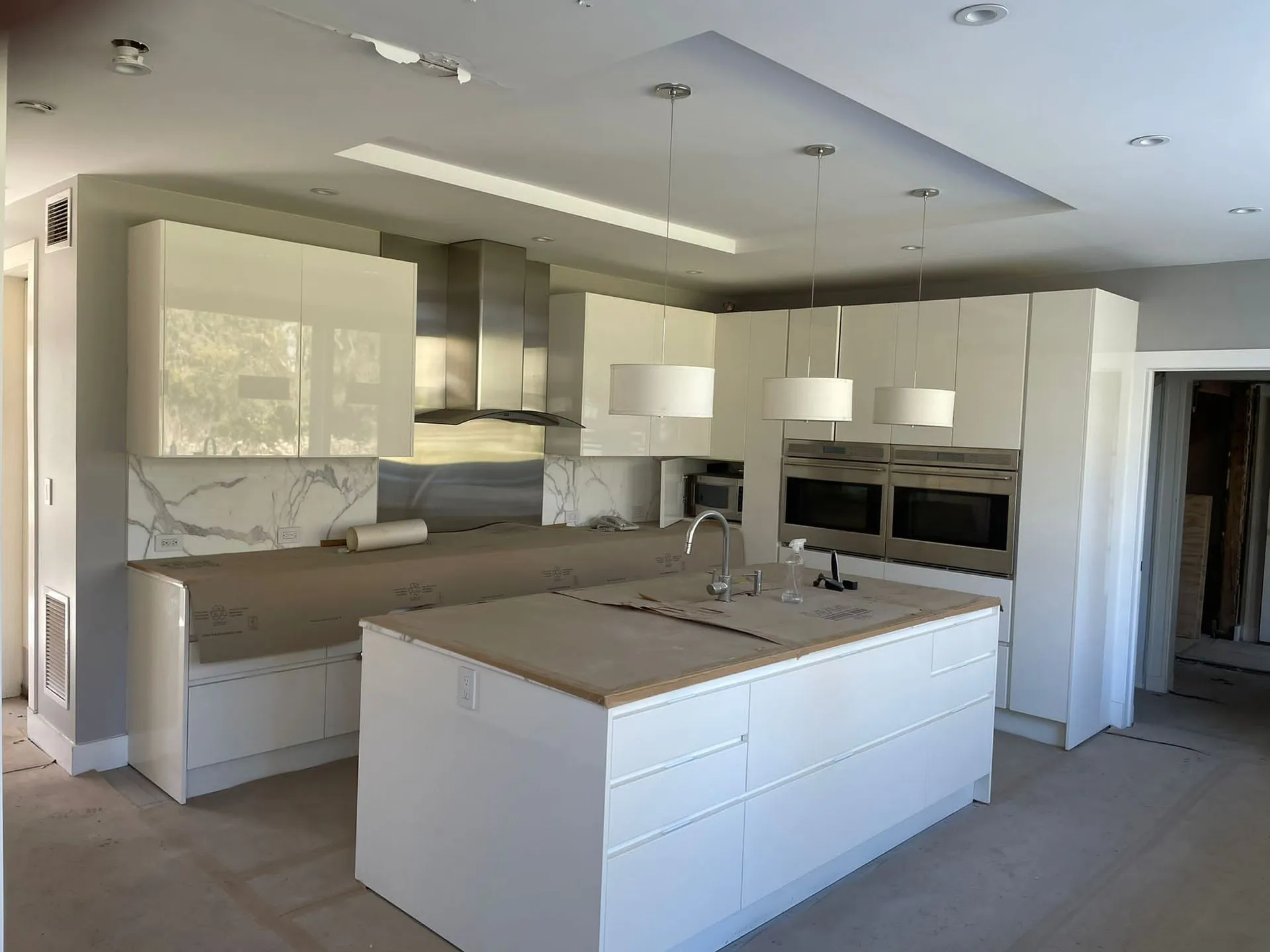A tub-to-shower conversion is one of the most impactful ways to update your bathroom, especially if you rarely use your bathtub. By replacing a bulky tub with a sleek, accessible shower, you gain more floor space, improve functionality, and create a fresh, modern look. This transformation can also make daily routines easier, especially for those seeking low-maintenance or age-friendly options.
Why Convert Your Tub to a Shower?
Many homeowners choose a tub-to-shower conversion for:
- Ease of use – Step-in showers are safer and more convenient than climbing over a tub wall.
- Space savings – A well-designed shower can make the room feel more open.
- Modern style – Frameless glass, tile walls, and upgraded fixtures create a spa-like feel.
- Low maintenance – Showers have fewer surfaces for soap scum and grime to collect.
This change not only improves your day-to-day comfort but can also enhance your home’s value.
Design Possibilities
A tub-to-shower conversion doesn’t mean sacrificing style or comfort. Today’s shower designs range from sleek, minimal enclosures to full-featured spa retreats.
Popular design elements include:
- Frameless glass enclosures for a clean, open look.
- Custom tile work in patterns, mosaics, or large-format designs.
- Built-in niches and benches for storage and comfort.
- Dual shower heads or handheld sprayers for flexibility.
By customizing the design to your taste, you get a shower that feels made just for you.
Accessibility & Safety Features
If mobility or accessibility is a concern, a tub-to-shower conversion is a smart investment. Low-threshold or curbless showers make entry easier, while slip-resistant flooring, grab bars, and bench seating improve safety. These features can be seamlessly integrated into the design so they’re functional without looking clinical.
Our Conversion Process
We follow a clear, step-by-step process:
- Consultation – We assess your existing tub and surrounding space.
- Design Planning – We work with you to choose layout, materials, and features.
- Removal & Prep – The old tub is removed, and the area is prepared for waterproofing.
- Installation – We build your new shower with precision, from pan to tile to fixtures.
- Finishing Touches – Glass installation, sealing, and cleanup complete the transformation.
This streamlined approach ensures your project is completed efficiently and to the highest standard.
Finishes & Fixtures That Stand Out
From matte black fixtures to polished chrome, your shower’s hardware can set the tone for the space. Pair it with tile in calming neutrals or bold patterns to make your shower a true focal point. Accent lighting in niches or under floating benches adds a touch of luxury.
Long-Term Benefits
Beyond the immediate style upgrade, a tub-to-shower conversion offers long-term benefits:
- Easier cleaning and maintenance.
- Improved accessibility for all ages.
- A modernized bathroom that appeals to future buyers.
Walk-In Shower Remodeling
A Spacious, Stylish Upgrade
Walk-in showers have become a top choice for homeowners looking to combine luxury and practicality. With no high thresholds and an open, airy feel, they make bathrooms feel larger while offering easy access. Whether your style is sleek and modern or warm and traditional, a walk-in shower can be customized to fit your vision.
Benefits of Walk-In Showers
- Accessibility – Easy entry without stepping over a tub or curb.
- Visual space – Frameless glass and open layouts make small bathrooms feel bigger.
- Design flexibility – Works with a wide range of tile, fixtures, and layouts.
- Value boost – A high-demand feature for modern homes.
Design Features
Walk-in showers can be as minimal or as elaborate as you like. Some popular features include:
- Curbless entry for a seamless transition from floor to shower.
- Rainfall shower heads for a spa-like experience.
- Full or partial glass panels to maintain openness while containing water.
- Custom tile work to showcase patterns or textures.
Storage & Seating
Adding recessed niches keeps shampoo and soap neatly stored, while a built-in bench offers comfort and convenience. Both features can be incorporated without sacrificing style.
Lighting & Ventilation
Proper lighting is key in a walk-in shower—consider waterproof recessed fixtures or LED strips in niches. Good ventilation is also essential to prevent moisture issues, so pairing your remodel with an upgraded exhaust fan is a smart move.
Our Process
- Consultation & Layout Planning – We discuss your needs and assess space.
- Material & Fixture Selection – Tile, glass, hardware, and accessories are chosen.
- Construction – From waterproofing to tile installation, we handle it all.
- Finishing Details – Glass installation, sealing, and quality checks.
Popular Styles
- Spa retreat with natural stone and warm lighting.
- Modern minimalism with large-format tiles and hidden drains.
- Bold statement using patterned tiles or dark finishes.



