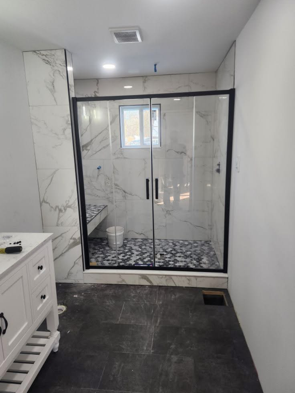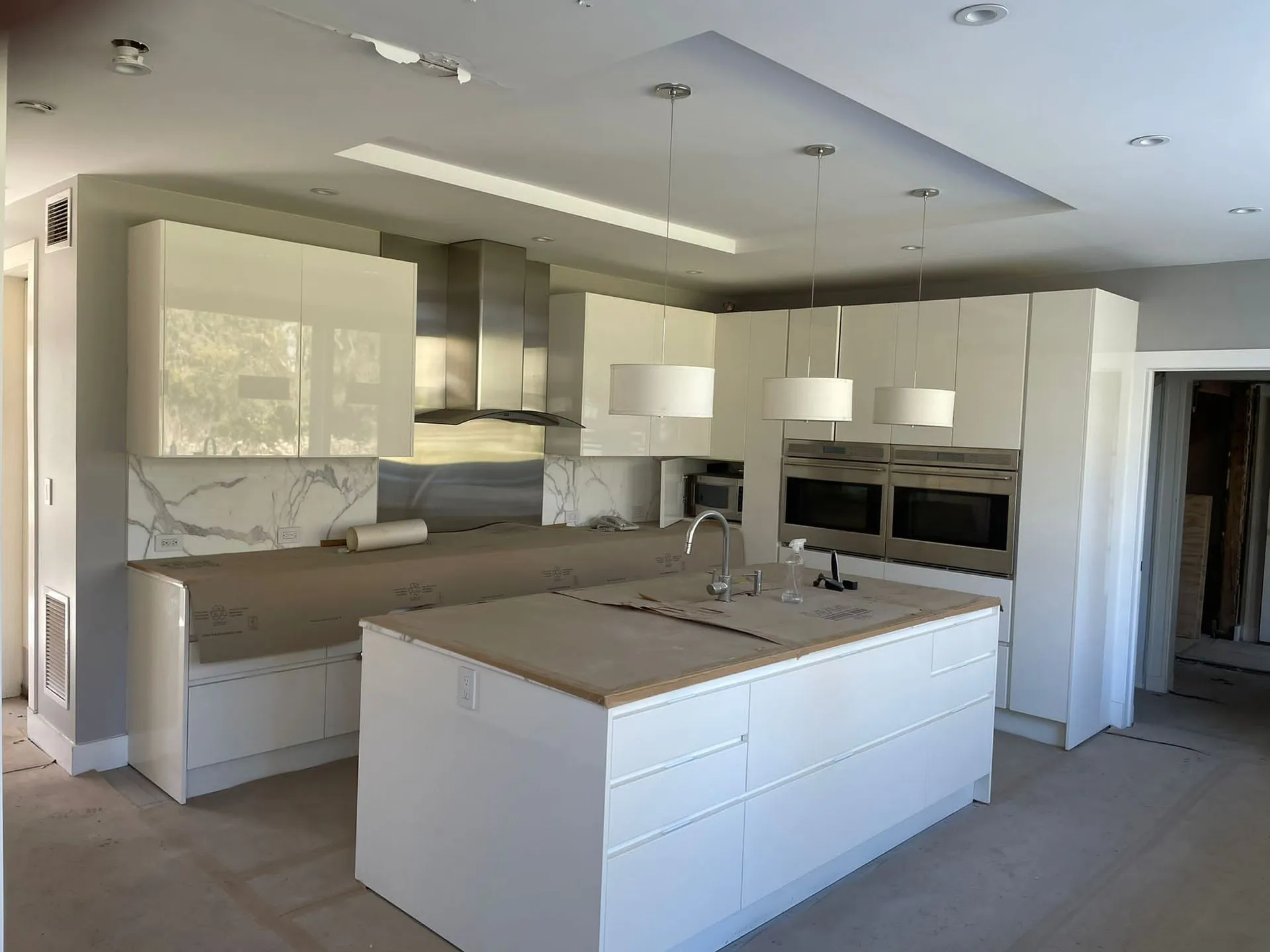A small bathroom doesn’t have to feel cramped or limited. With the right design approach, careful material selection, and smart space planning, you can transform even the tiniest bathroom into a beautiful, functional space. Whether it’s a powder room, guest bath, or a compact primary bath, small bathroom remodeling is all about maximizing what you have while creating a style you love.
At Magna Custom, we specialize in turning small bathrooms into inviting, efficient, and stylish rooms that work for everyday living. Our design team focuses on layouts, storage solutions, and finishes that make a big impact without wasting an inch of space.
Smart Space Planning for Small Bathrooms
The foundation of any small bathroom remodel is a well-thought-out layout. We look at how the space is currently used, where traffic naturally flows, and how each fixture fits in. Sometimes a simple change—like swapping a swinging door for a pocket door—can free up valuable floor space.
Other strategies include:
- Optimizing fixture placement so toilets, sinks, and showers don’t compete for room.
- Custom vanities designed to fit narrow or irregular spaces.
- Corner sinks or wall-mounted sinks to open up floor space.
- Walk-in showers with frameless glass to create an open, airy feel.
By starting with the right layout, you get a bathroom that not only looks better but functions better every day.
Storage Solutions Without the Clutter
Storage is one of the biggest challenges in a small bathroom, but it’s also where creative solutions shine. We use built-in shelving, recessed medicine cabinets, and floating vanities to add storage without making the space feel closed in.
Some of our favorite small-bathroom storage upgrades include:
- Recessed shelving in shower walls for toiletries.
- Tall, slim cabinets that make use of vertical space.
- Under-sink pull-out organizers to keep essentials easy to reach.
- Over-toilet shelving that blends seamlessly into the design.
The goal is always to keep countertops clear and essentials organized, so the room feels open and easy to maintain.
Choosing the Right Finishes & Fixtures
In a small bathroom, every surface matters. Light-colored tiles, glossy finishes, and strategic lighting can make the space feel larger and brighter. Large-format tiles reduce grout lines, creating a more seamless appearance. Mirrors—especially when placed opposite a window or light source—add depth and bounce light around the room.
When it comes to fixtures, compact yet high-quality options are key. Slim-profile faucets, wall-mounted toilets, and low-threshold showers give you the features you want without taking up unnecessary room.
Lighting That Works Hard
Good lighting is essential in any bathroom, but it’s especially important in a small one. Layered lighting—combining task, ambient, and accent lighting—ensures the space is both functional and inviting.
We often recommend:
- LED recessed ceiling lights for general illumination.
- Wall sconces or mirror-integrated lighting for grooming tasks.
- Accent lighting inside niches or under vanities to add warmth and style.
Lighting can completely change the feel of a small bathroom, making it more comfortable and visually appealing.
Popular Design Ideas for Small Bathrooms
While every project is unique, here are some styles and ideas that work especially well in small bathrooms:
- Minimalist design: Clean lines and uncluttered surfaces keep the space open.
- Spa-inspired touches: Natural stone, warm wood accents, and soft lighting create a calming retreat.
- Bold accents: A statement wall or patterned floor tile can make a small bathroom feel memorable.
- Monochrome palettes: Using shades of one color visually expands the space.
Our design team can help you find the right balance between personal style and practical design, so your bathroom feels tailored to your taste and your needs.
Our Remodeling Process
When we take on a small bathroom remodel, the process is straightforward but thorough:
- Consultation & Assessment – We meet to discuss your goals, style preferences, and budget.
- Design & Layout Planning – Our team creates a functional design that maximizes your space.
- Material Selection – We guide you in choosing finishes, fixtures, and lighting that enhance the room.
- Construction & Installation – Our craftsmen handle every detail, from demolition to final polish.
- Final Walkthrough – We review the completed project with you to ensure every detail meets expectations.
By keeping the process organized and transparent, you get a small bathroom that exceeds expectations without unnecessary stress.



