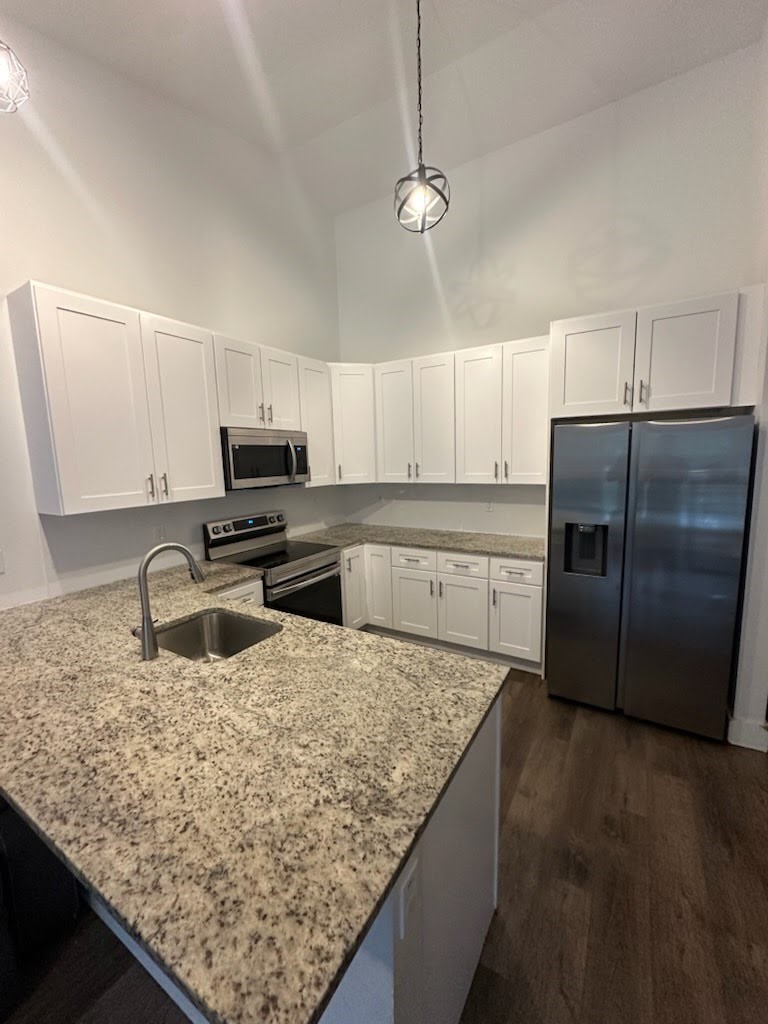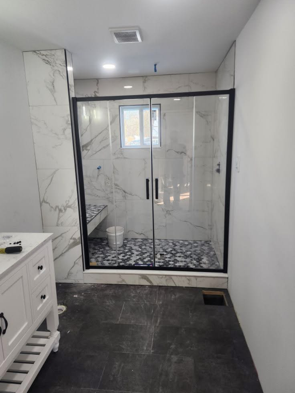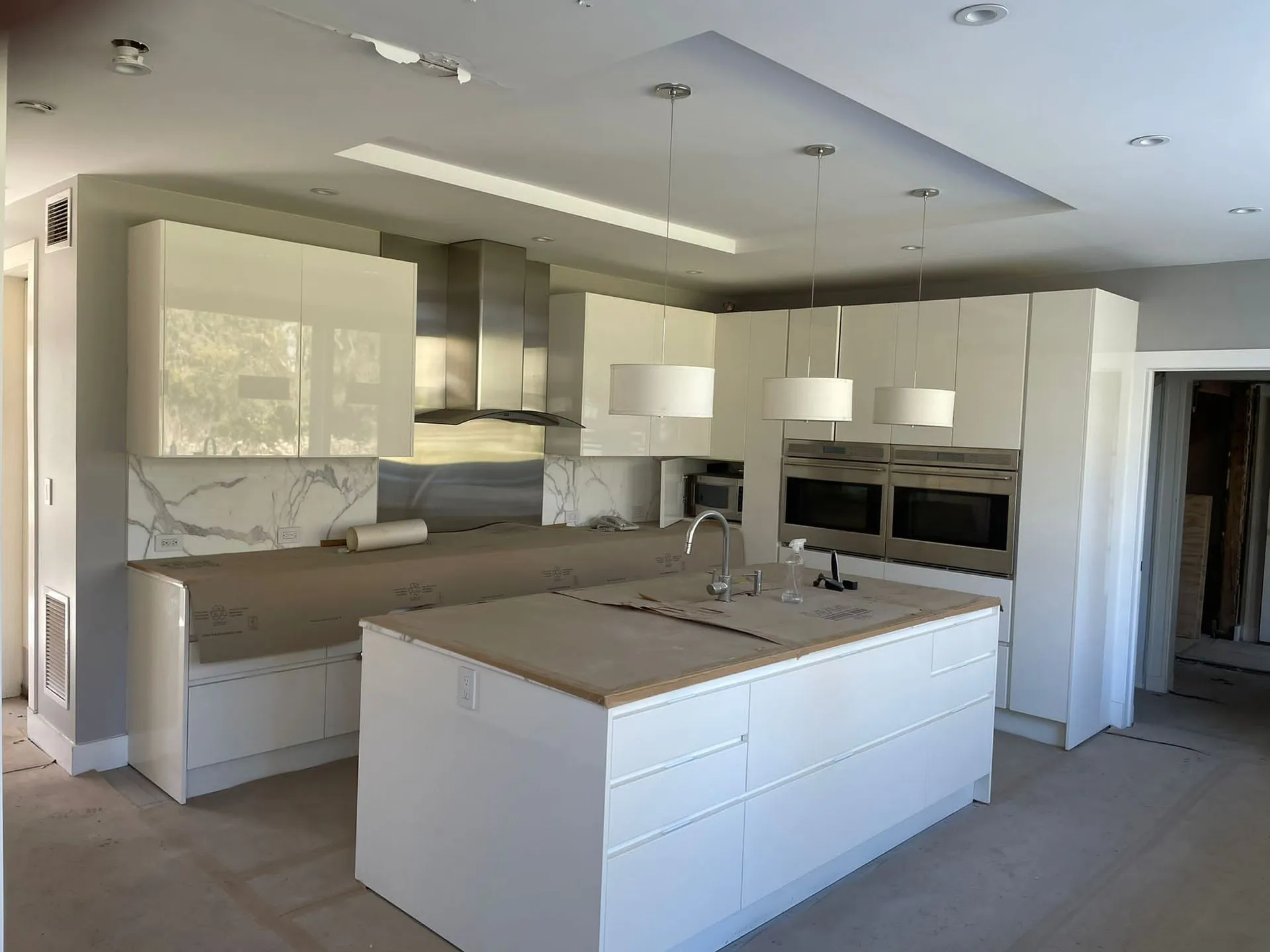A small kitchen doesn’t have to mean sacrificing style, storage, or functionality. With the right design approach, even the most compact space can become a highly efficient and inviting hub of the home. Whether you’re working with a galley layout, a single-wall kitchen, or a small L-shape, smart planning and quality craftsmanship can transform your kitchen into a space that works beautifully for cooking, entertaining, and everyday life.
At Magna Custom, we specialize in small kitchen remodeling that maximizes every square foot. From clever storage solutions to innovative layouts, our goal is to create a kitchen that feels larger, functions better, and reflects your personal style.
Space-Saving Layout Solutions
The key to a successful small kitchen remodel is a layout that makes sense for how you cook and live. We carefully analyze the current footprint and explore ways to improve traffic flow and workspace efficiency.
Common strategies include:
- Optimized work triangles between the sink, stove, and refrigerator.
- Removing unnecessary walls to open the kitchen to adjacent rooms.
- Custom cabinetry to take advantage of every inch, including corners and vertical space.
- Slim-profile appliances that offer full performance without dominating the room.
Sometimes even subtle changes—like relocating an appliance or adding a peninsula—can make a small kitchen feel more open and functional.
Storage Solutions for Compact Kitchens
In a small kitchen, storage is everything. We design cabinetry and shelving that works harder, so you have room for everything you need without creating clutter.
Some of our favorite options:
- Pull-out pantry cabinets for maximum storage in minimal space.
- Deep drawers for pots and pans instead of lower cabinets.
- Corner carousels or pull-out trays to make hard-to-reach spots accessible.
- Overhead cabinets to the ceiling for extra storage and a custom look.
Efficient storage design keeps counters clear, making the space feel larger and more organized.
Finishes That Create the Illusion of Space
The right materials and finishes can make a small kitchen feel much bigger than it is. Light-colored cabinetry, reflective surfaces, and minimal visual breaks all help create an airy atmosphere.
We often recommend:
- Glossy or semi-gloss finishes to bounce light around the room.
- Glass-front cabinet doors to add depth.
- Large-format tiles or continuous backsplash materials for a seamless look.
- Under-cabinet lighting to brighten work areas and eliminate shadows.
Multi-Functional Features
When space is limited, each element should serve more than one purpose.
- Islands or peninsulas can provide prep space, dining space, and storage all in one.
- Pull-out cutting boards and hidden trash bins save counter space.
- Convertible furniture like drop-leaf tables expands when you need it and folds away when you don’t.
Popular Styles for Small Kitchens
- Modern minimalism – Clean lines, handle-free cabinets, and simple finishes.
- Cozy farmhouse – Warm woods, open shelving, and vintage-style fixtures.
- Transitional – A blend of classic and modern elements for timeless appeal.
- Bright and airy – White cabinetry, light countertops, and lots of natural light.
Our Remodeling Process
- Consultation – We discuss your needs, style preferences, and budget.
- Design & Planning – We develop a layout and storage plan that makes the most of your space.
- Material Selection – Together we choose cabinetry, countertops, backsplash, and fixtures.
- Construction – Our skilled craftsmen bring the design to life with precision and care.
- Final Touches – We ensure every detail is perfect before revealing your new kitchen.



